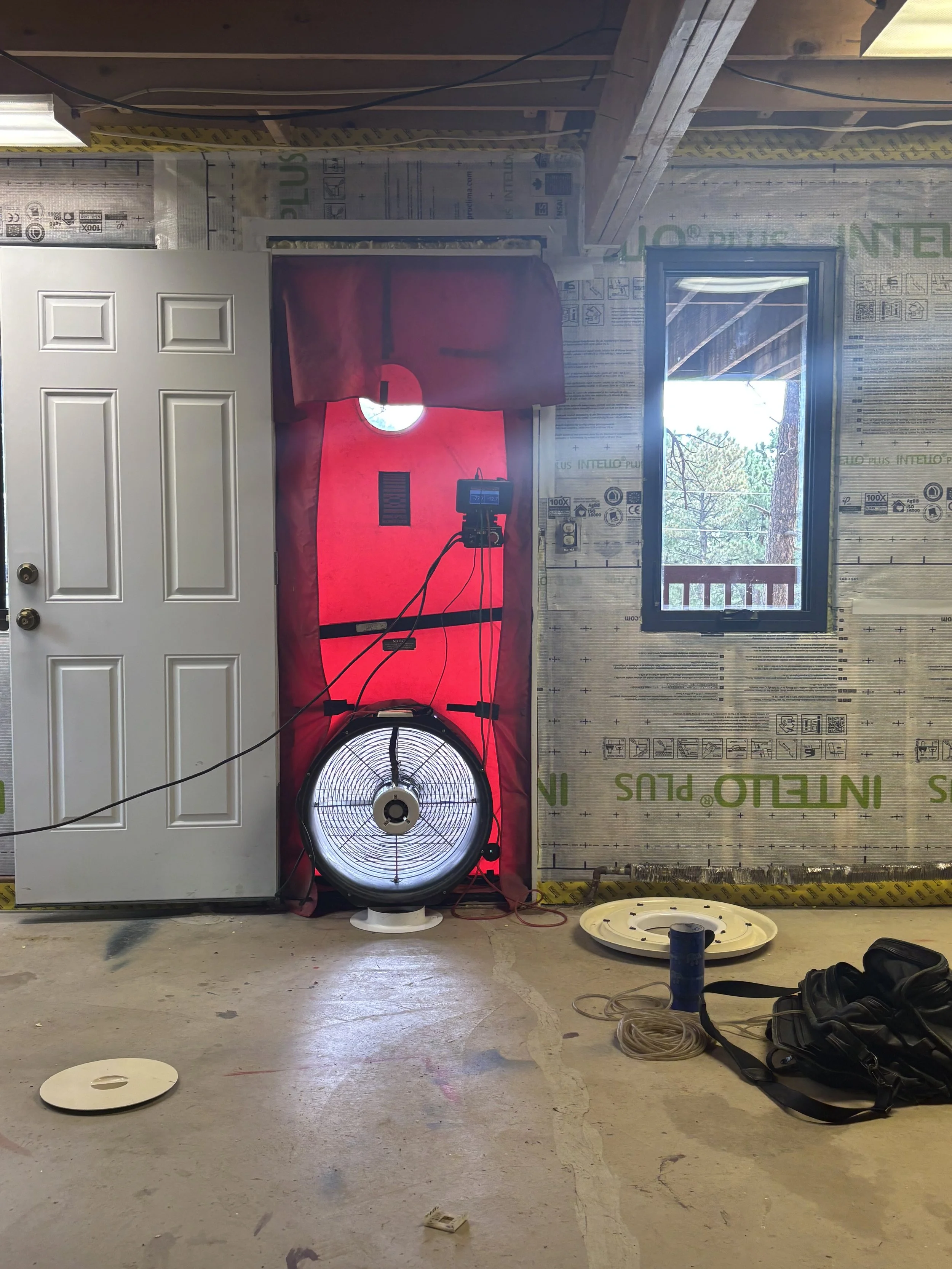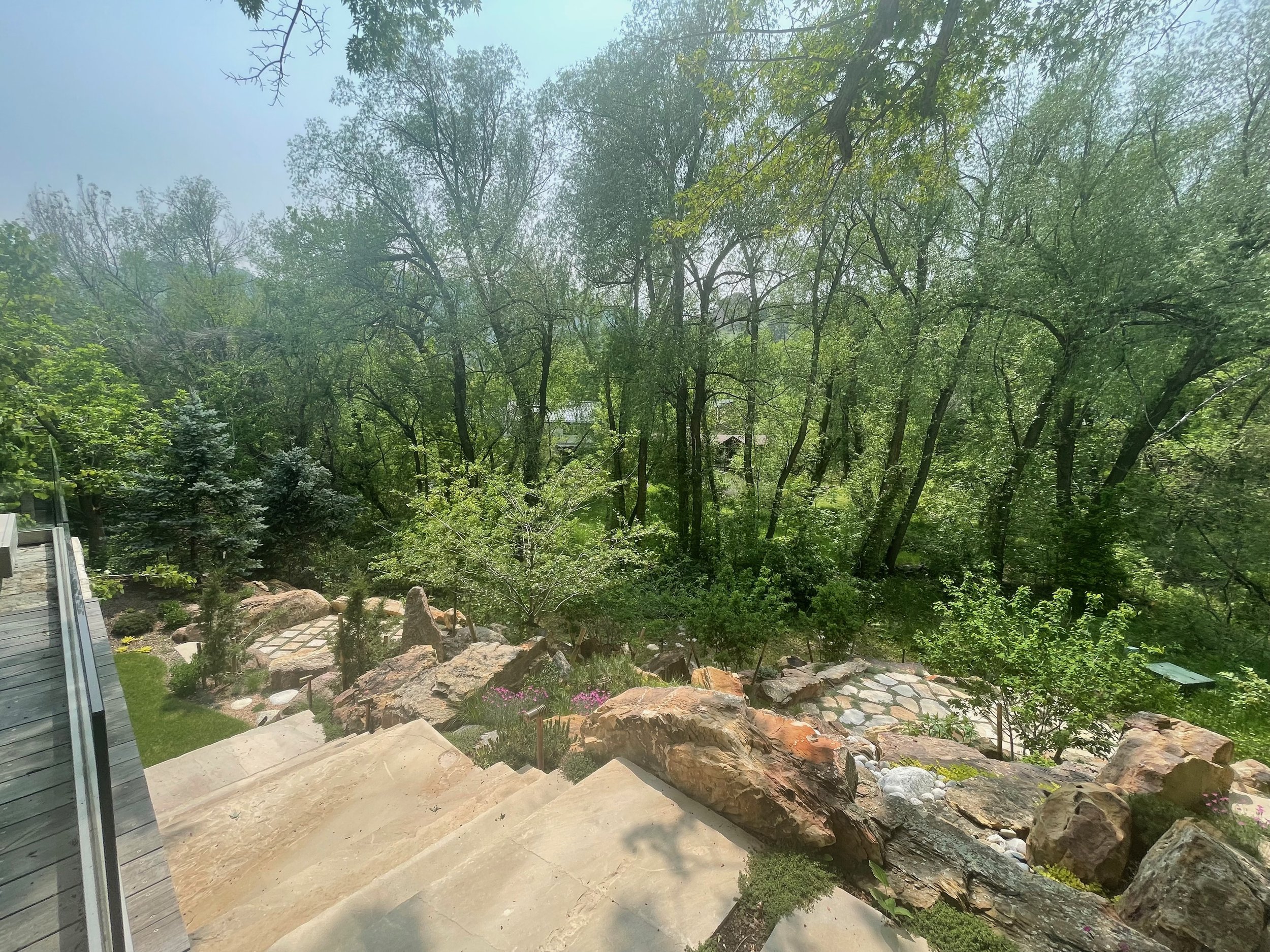
Creating Healthy, High-Performing Spaces for a Sustainable Future
Energy Modeling • Passive House Consulting • Whole Building LCA
-
Carbon Accounting
Reduce your project’s carbon footprint by tracking the embodied carbon of material selections through Whole-Building Life Cycle Assessment (WBLCA). This approach is essential for understanding the full environmental impact of buildings and products—especially in the construction sector, where embodied emissions can be significant.

-
Energy Modeling
Using the PHPP (Passive House Planning Package) energy modeling tool, a wide range of factors, such as building geometry, insulation levels, airtightness, window performance, solar gains, internal loads, and ventilation systems, are analyzed to accurately predict a building’s energy use, heat loss, and overall thermal comfort.

-
Passive House Consulting
Passive House consulting provides expert guidance in energy modeling, enclosure detailing, and systems integration to achieve rigorous performance standards for efficiency, durability, and occupant health. By optimizing airtightness, thermal bridging, and ventilation strategies, we help design teams deliver resilient, low-carbon buildings that consistently outperform code requirements.

-
Construction Management
Constructing your first Passive House requires precise execution of advanced building science principles. We provide on-site technical support to ensure construction teams properly implement airtightness strategies, thermal-bridge-free detailing, and high-performance enclosure assemblies. In addition, we prepare and manage the full suite of documentation required for Passive House certification.

My Approach
Custom Home with Cottonwood Custom Builders, Inc.
To me, building wellness means creating spaces that support both people and the planet. This involves prioritizing energy efficiency and striving for net-zero carbon performance. It means carefully considering the embodied carbon of selected materials, while also incorporating locally sourced options that strengthen community resilience. A healthy building starts with a high-performance envelope; one that is airtight, vapor-open, and designed to protect against moisture risks. Finally, integrating fresh air exchange ensures optimal indoor air quality, safeguarding the health and comfort of the occupants.
Feasibility
A Passive House feasibility study is an essential step in determining whether a building project can effectively meet the Passive House standard, which is a rigorous, voluntary standard for energy efficiency in buildings. This study evaluates the technical, economic, and environmental considerations involved in constructing or retrofitting a building to meet Passive House criteria.
A PH Feasibility study includes PHPP energy modeling to simulate the building’s energy performance, building envelope evaluation which looks at the effectiveness of insulation, airtightness, and thermal bridge reduction, and mechanical systems assessment.
Cost Consulting
Accurate cost estimation can make or break a project. I ensure accurate cost estimating that considers the diverse materials and technologies needed to build a high performance home. My many years of experience estimating commercial and residential projects supports the passive house approach by ensuring the design stays on budget from inception to completion.
My open book approach allows my clients to see all direct costs by line item with a variable contingency and markup clearly noted. Oftentimes, conceptual budgets are within 5-10% of the final construction contract if major design changes aren’t incurred.
Meet Karen
Informed by 20+ years in the commercial and residential construction industry, I started Building Wellness to offer broader support to the growing network of Colorado Architects, Designers, and Builders incorporating green building practices into their work.
Skilled in Embodied Carbon Calculating, WBLCA, Passive House Design & Construction, PHPP Energy Modeling, Cost Consulting, Project Management. Certified Passive House Tradesperson. Ayurveda Health Counselor.
Karen Ramsey, CPHT
Sustainability Strategist Cost Consultant

Mission
Exploring the intersection of building science and wellness to create the most energy efficient, cost effective, and healthy spaces that support our individual and collective wellbeing.
”
Karen Ramsey, Building Wellness






